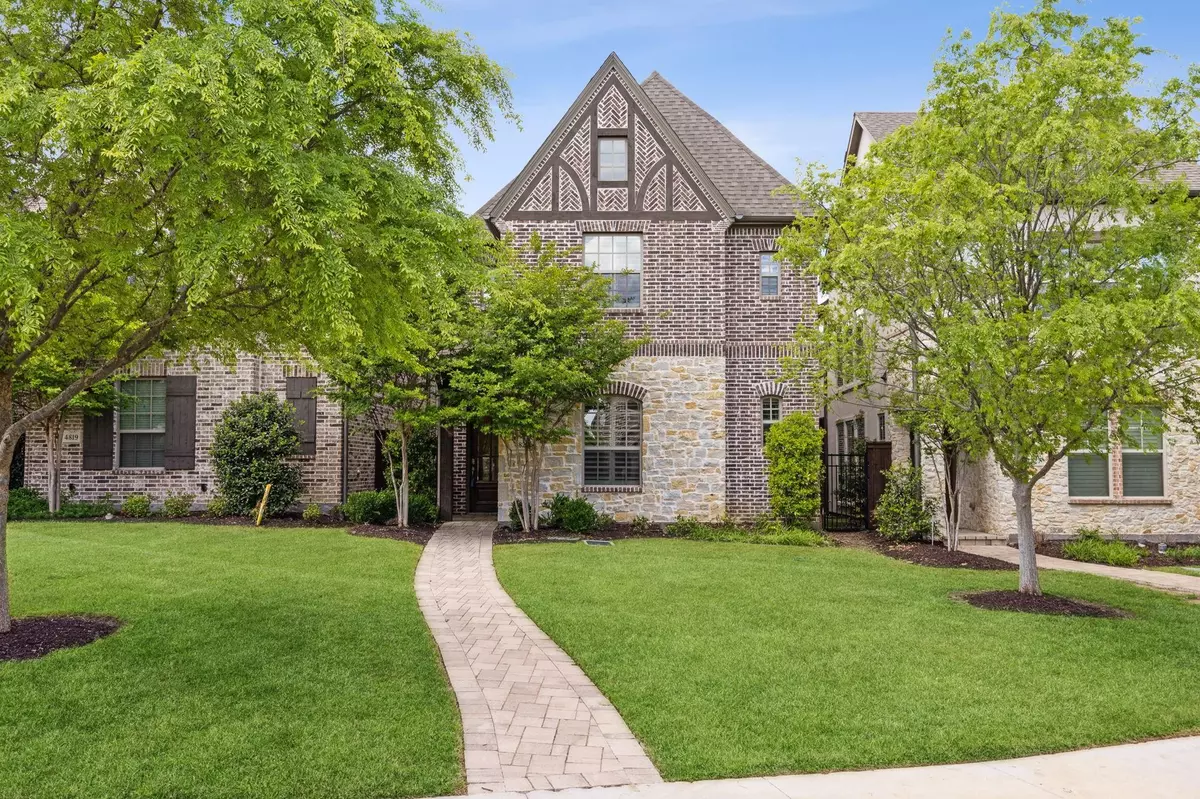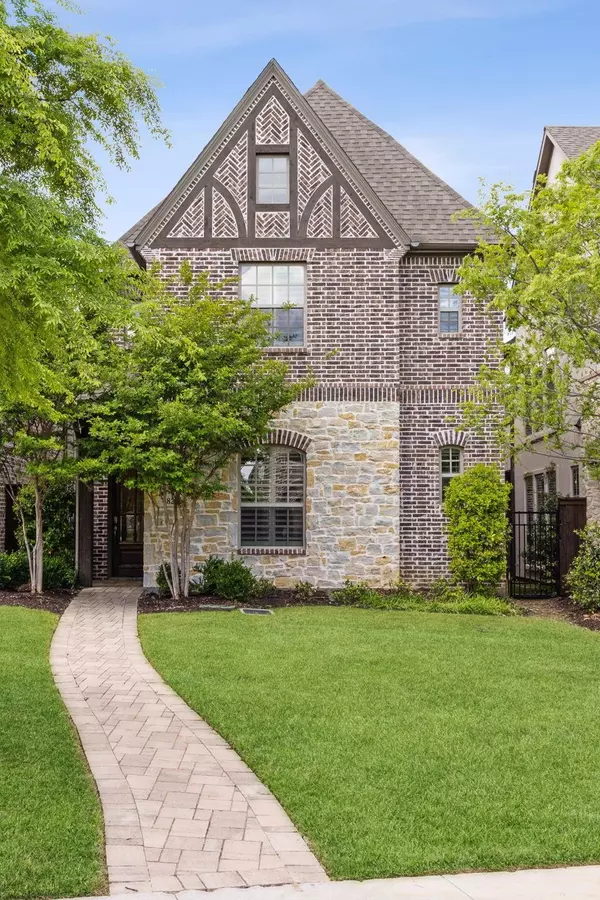For more information regarding the value of a property, please contact us for a free consultation.
4823 Isleworth Drive Irving, TX 75038
3 Beds
3 Baths
2,585 SqFt
Key Details
Property Type Single Family Home
Sub Type Single Family Residence
Listing Status Sold
Purchase Type For Sale
Square Footage 2,585 sqft
Price per Sqft $251
Subdivision Vue Las Colinas
MLS Listing ID 20301074
Sold Date 05/10/23
Style Traditional
Bedrooms 3
Full Baths 3
HOA Fees $311/ann
HOA Y/N Mandatory
Year Built 2018
Lot Size 4,530 Sqft
Acres 0.104
Property Description
Stunning traditional home located in Las Colinas’ prestigious neighborhood,The Vue. Vaulted ceilings and stunning kitchen with gorgeous white countertops, custom built wine cabinetry and SS appliances. Butlers pantry area leads you to a walk in pantry with ample storage. Full bathroom and guest bedroom downstairs and the primary and third bedroom is upstairs. In addition there is a bonus room that could be used as a gym, media room or private office space that opens up to a second living area and loft space. Owner has meticulously updated the exterior side yard with putting green and pavers and the garage has been upgraded with purposefully tailored storage. Enjoy the golf cart path that connects to the soon to be Ritz Carlton Dallas, Las Colinas Resort. Conveniently located near Toyota Music Factory, fabulous restaurants, both DFW and Love Field airports.
Location
State TX
County Dallas
Community Curbs, Gated, Sidewalks
Direction John Carpenter Freeway to Fuller Drive, left on Isleworth Drive, Home will be on your right,
Rooms
Dining Room 1
Interior
Interior Features Cable TV Available, Decorative Lighting, Dry Bar, Eat-in Kitchen, Flat Screen Wiring, Granite Counters, High Speed Internet Available, Kitchen Island, Pantry, Walk-In Closet(s)
Heating Central, Natural Gas
Cooling Ceiling Fan(s), Central Air, Electric
Flooring Carpet, Tile, Wood
Appliance Dishwasher, Disposal, Electric Oven, Gas Cooktop, Plumbed For Gas in Kitchen
Heat Source Central, Natural Gas
Laundry Electric Dryer Hookup, Utility Room, Full Size W/D Area, Washer Hookup
Exterior
Exterior Feature Covered Patio/Porch, Rain Gutters, Lighting, Private Yard, Other
Garage Spaces 2.0
Fence Wood, Wrought Iron
Community Features Curbs, Gated, Sidewalks
Utilities Available Cable Available, City Sewer, City Water, Community Mailbox, Concrete, Curbs, Individual Gas Meter, Individual Water Meter
Roof Type Composition
Garage Yes
Building
Lot Description Few Trees, Interior Lot, Landscaped, Sprinkler System
Story Two
Foundation Slab
Structure Type Brick
Schools
Elementary Schools Farine
Middle Schools Travis
High Schools Macarthur
School District Irving Isd
Others
Senior Community 1
Ownership See Agent
Acceptable Financing Cash, Conventional
Listing Terms Cash, Conventional
Financing Conventional
Read Less
Want to know what your home might be worth? Contact us for a FREE valuation!

Our team is ready to help you sell your home for the highest possible price ASAP

©2024 North Texas Real Estate Information Systems.
Bought with Kellye Demski • Coldwell Banker Realty Plano






